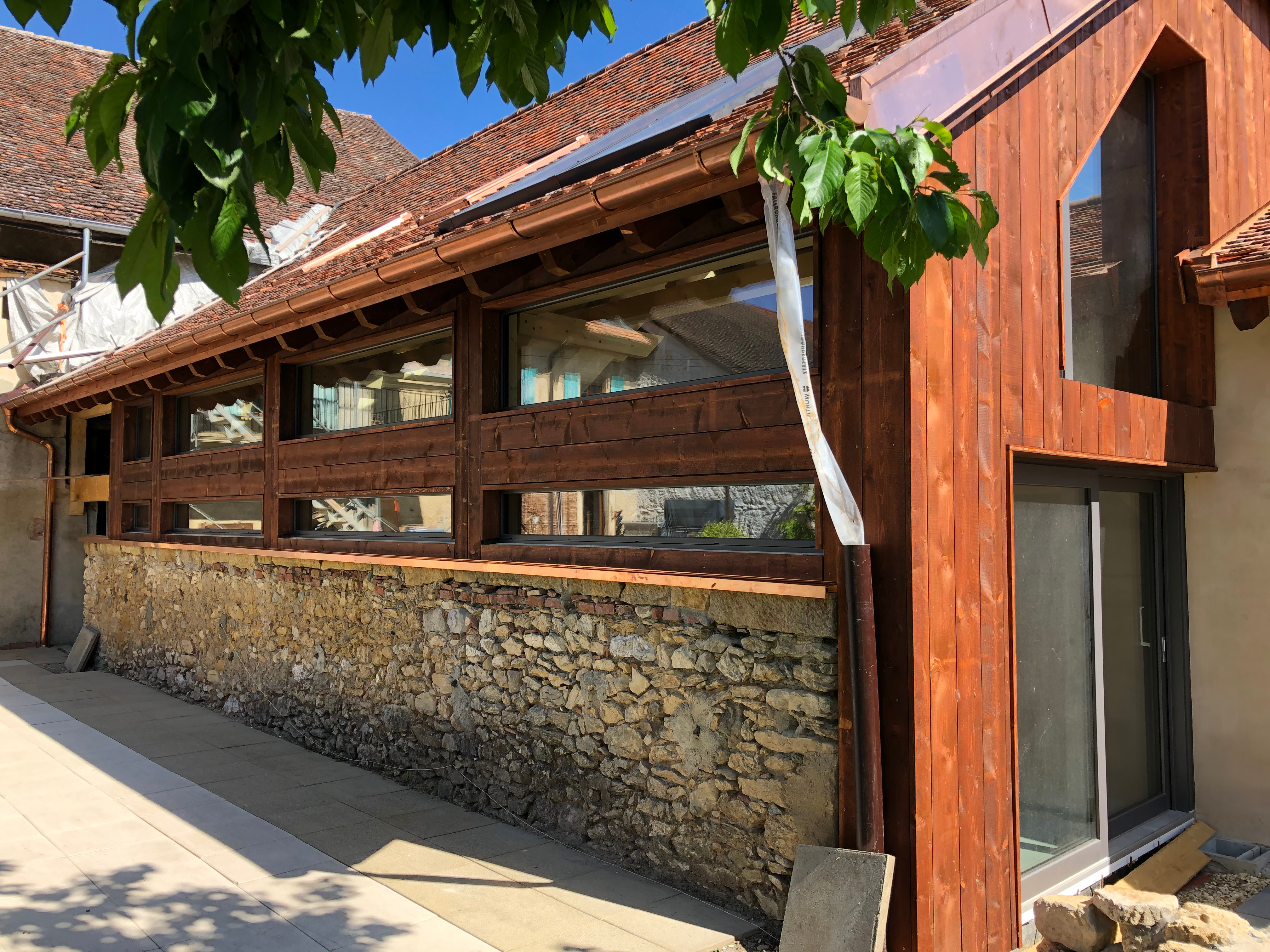Caractéristiques de la transformation d’une grange
La transformation d’une grange existante dite « Annexe » en logement de 137 m2 composé d’un RDC et étage sous combles visait la sauvegarde du bâtiment en valorisant les matériaux existants tout en l’optimisant et en travaillant l’esthétique.
Ce projet reflète la philosophie de ABC SA dans la rénovation et la construction.
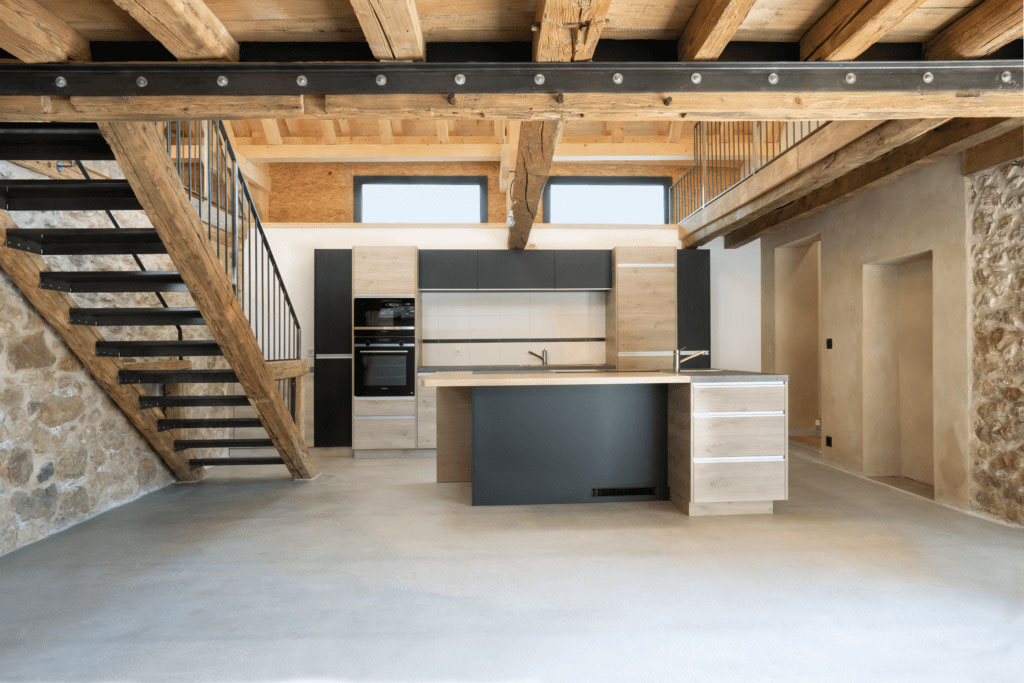
Optimisation des plans et des distributions
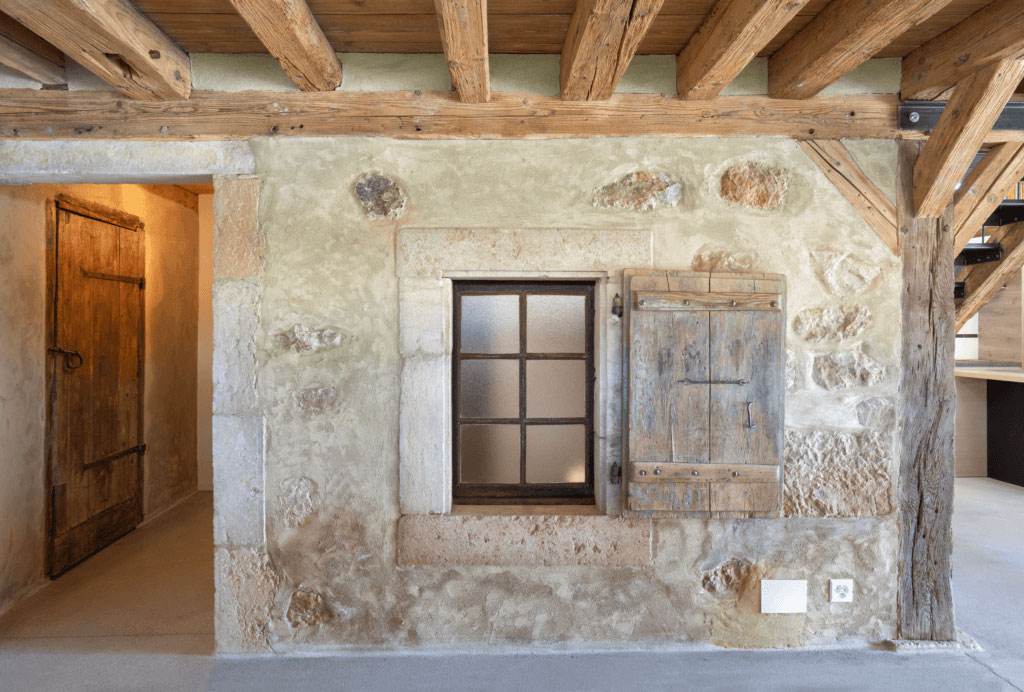
Mise en valeur des matières existantes (pierre, poutraisons en bois, éléments métalliques)
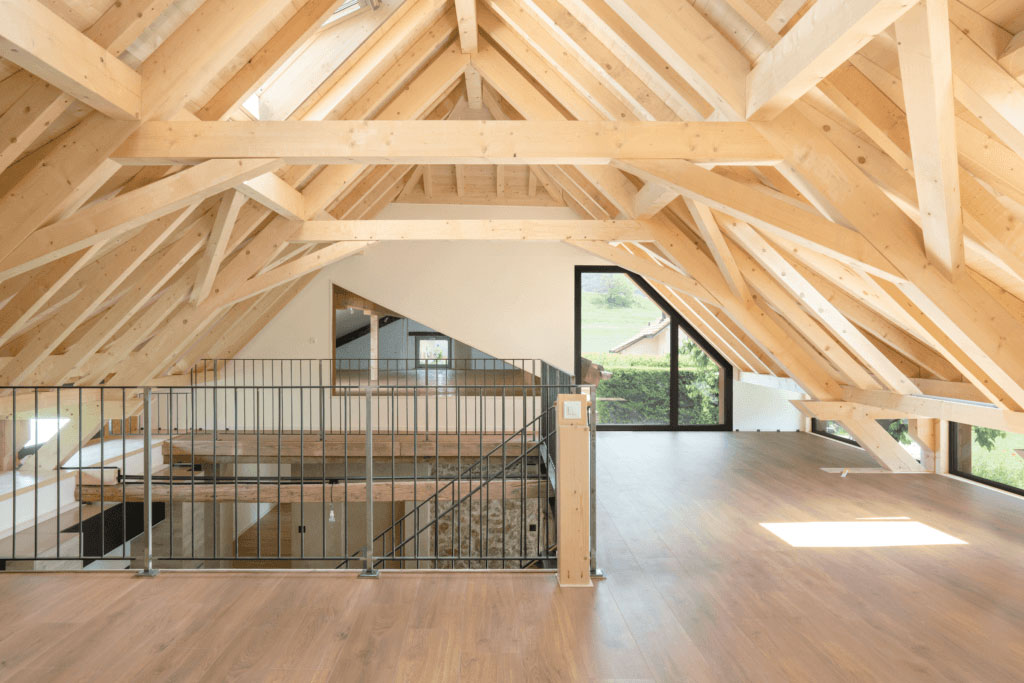
Reconstruction d’une charpente avec réveillons identique à l’existante.
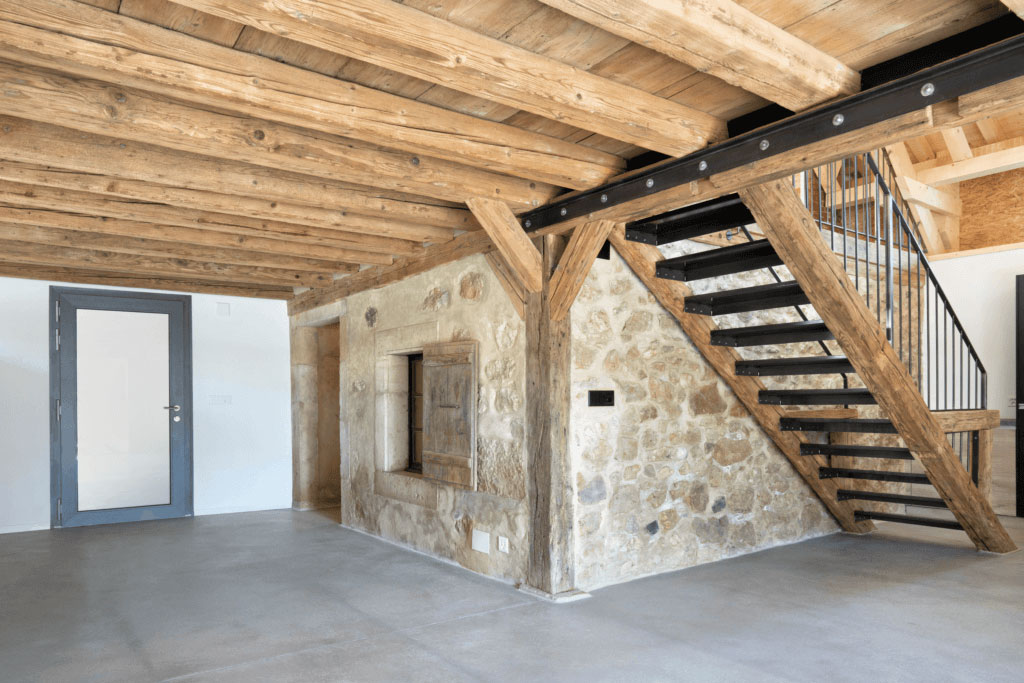
Chape brute et vernie

